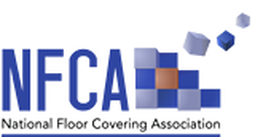E04B - INSTALLATION GUIDE - INSTALLATION
E04B-1 Laminate flooring installation - General Requirements
E04B-2 Installation requirements
E04B-3 Laminate flooring installation methods
E04B-4 Installation of laminate flooring
E04B-5 Inspection and approval
E04B-6 Protection
E04B-7 Maintenance Data
E04B-2 Installation requirements
E04B-3 Laminate flooring installation methods
E04B-4 Installation of laminate flooring
E04B-5 Inspection and approval
E04B-6 Protection
E04B-7 Maintenance Data
Preface:
This study guide covers the installation requirements for laminate plank and tile flooring and related materials. Specifiers and/or persons using this guide should verify all facts relative to the particular project installation requirements.
This study guide covers the installation requirements for laminate plank and tile flooring and related materials. Specifiers and/or persons using this guide should verify all facts relative to the particular project installation requirements.
1 • LAMINATE FLOORING INSTALLATION – GENERAL REQUIREMENTS
|
.01 General:
|
|
|
.02 Tools and Installation Materials:
|
|
|
.03 Acceptable Substrates and Conditions:
|
|
|
.04 Planning and Layout
|
|
|
.05 Shop Drawings (installation / layout drawings where required):
|
|
|
.06 Material Delivery, Handling, and Storage:
|
|
|
.07 Conditioning:
|
|
2 • INSTALLATION REQUIREMENTS
|
.01 Moisture Control and Testing:
|
|
|
.02 Substrate Flatness:
|
Spec note: FF/FL measurements taken in accordance with ASTM E1155 do not determine acceptable flatness for floor covering installations. |
|
.03 Acceptable Substrate Surfaces:
|
|
.04 Laminate Flooring Over Radiant In-Floor Heating:
|
3 • LAMINATE FLOORING INSTALLATION METHODS
|
4 • INSTALLATION OF LAMINATE FLOORING
|
.01 General Requirements: The following generally applies to both laminate plank and tile flooring.
|
|
|
02. Installation of Laminate Plank Flooring: The following generally applies to laminate plank flooring:
|
|
|
.03 Installation of Laminate Parquet / Tile Flooring:
|
|
|
.04 Adhesive:
|
|
|
.05 Installation Issues:
|
|
|
.06 Laminate Flooring Expansion:
|
|
5 • INSPECTION AND APPROVAL
|
.01 After installation, the floor surface should be carefully inspected and cleaned, in particular with a view to removing any glue residue (when used).
|
|
.02 Depending on the type and nature of the glue used to bond the tongue-and-groove joints, dried-on glue residue may prove stubborn and difficult to remove from the surface of laminate flooring.
|
|
.03 In the event that installation work is performed on behalf of an Owner, it is important that the finished floor be reviewed in the presence of the Owner and that a report form is completed and signed.
.04. At the same time, the Owner should be handed a copy of cleaning and maintenance instructions for the flooring installed. A note to this effect should accordingly be made on the report form. |
6 • PROTECTION
|
7 • MAINTENANCE DATA
|
END OF PART E04B


